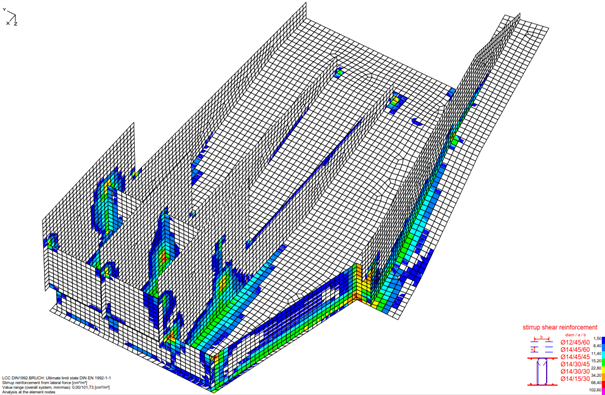Using BIM for detailed Design
The Hydro4U demonstration hydropower plant in At-Bashy has reached the detailed design phase. The use of dedicated structural analysis software has facilitated the adoption of an integrated BIM solution for the detailed design of the At-Bashy hydropower plant in Kyrgyzstan.
ILF Consulting Engineers Austria, which has been responsible for the detailed design of the At-Bashy demonstration hydropower plant, prepared formwork and reinforcement drawings for the construction of the modular Hydroshaft Power Solution (HSPS). During this process, optimizations and structural adjustments were made to the design; all using Building Information Modelling (BIM) – exemplifying how dedicated structural analysis software enables an integrated BIM solution.
The workflow used can be described as follows: The basic design was prepared by the Technical University of Munich (TUM) and provided to ILF for further development and review. After an initial review of the basic design elements, which include subdivision of the hydropower plant with construction joints, a three-dimensional (3D) structural Finite Element Model (FEM) was created. Dead load, earth pressure and external influences such as wind and snow were defined and applied to this model. As these loads induce stresses in the structure, these loads were calculated using the FEM.
As a result of these load calculations, the required reinforcement according to the applied load was then visible in the model. An example of the required stirrup reinforcement is shown below. The required reinforcement is defined and set for each element in the model.

The FEM is part of the larger BIM model, allowing plausibility checks regarding the location, quantity and spacing of the reinforcement to be conducted easily, and thus helping to ensure the practicality of its installation on site.
BIM models can be visualized using different views. In addition to full 3D views, sections and viewing angles can be displayed. Dimensions and further information can be added to the views. As only one model is used, these individual views can be used for formwork and reinforcement drawings. The reinforcement material list generated by the software could also be added to the drawings.
The BIM approach makes it possible for everyone involved in a project to have a good overview of the project at all times by using a cloud-based setup. The model is stored on a platform so that multiple users and experts from different disciplines can follow the progress of the project and intervene, if necessary.
In this project, the 3D model was stored in a cloud to give all relevant project members insight into the progress of the design work. The 3D model was used as the basis for discussing all coordination issues, which were resolved before the 2D drawings were started. The reinforcement was also part of the 3D model and allowed a high level of accuracy to ensure practicality on site.
The ILF Group is an international engineering and consulting firm that supports its clients to successfully identify, prepare and execute technically challenging energy, industrial and infrastructure projects all over the world in the following main business areas: Energy & Climate Protection, Water & Environment, Transportation & Urban Spaces and Resources & Sustainable Industry.
Picture credits and authors: Ulrich Beikircher, Rupert Feldbacher, Gabriel Pojer, ILF Austria
